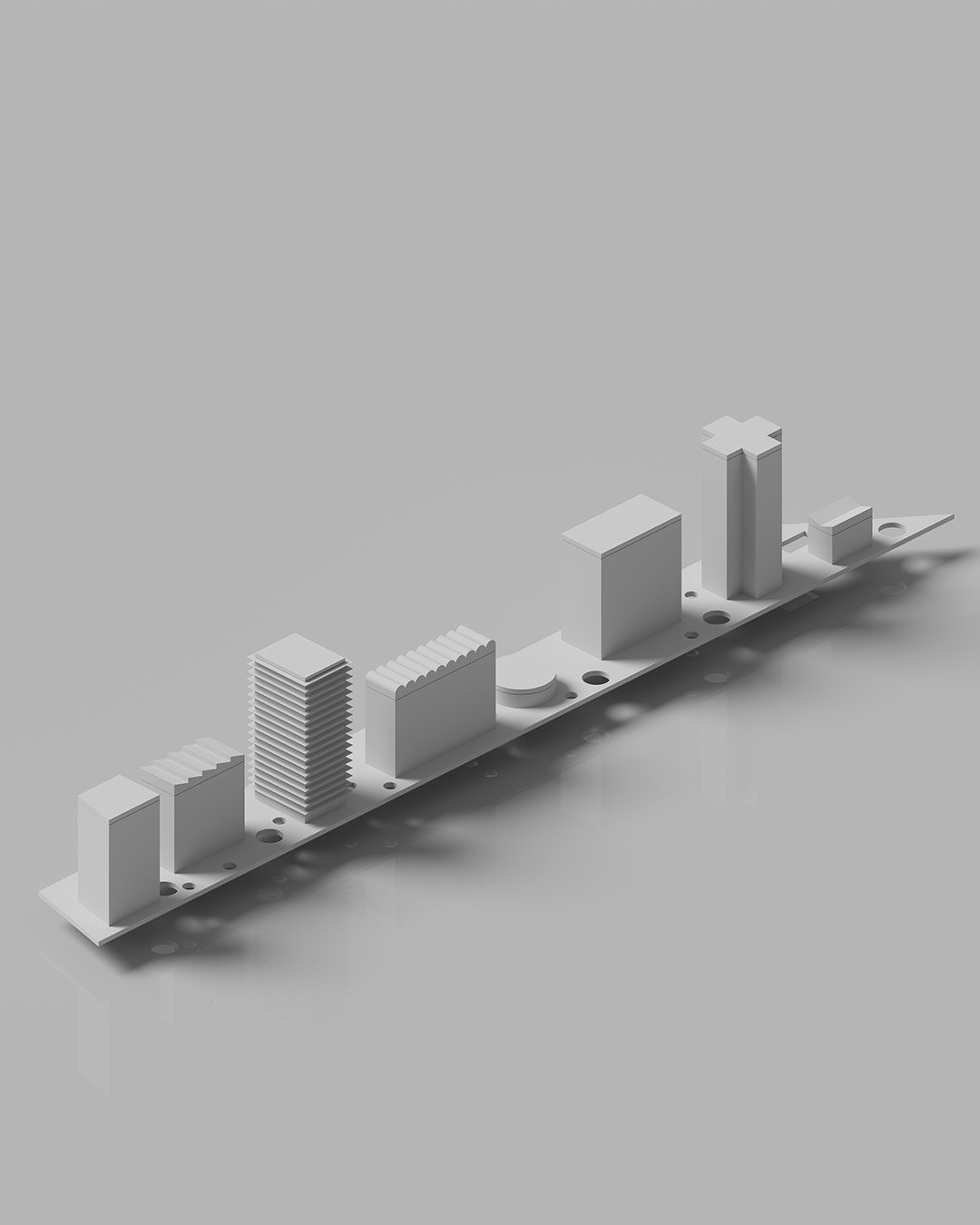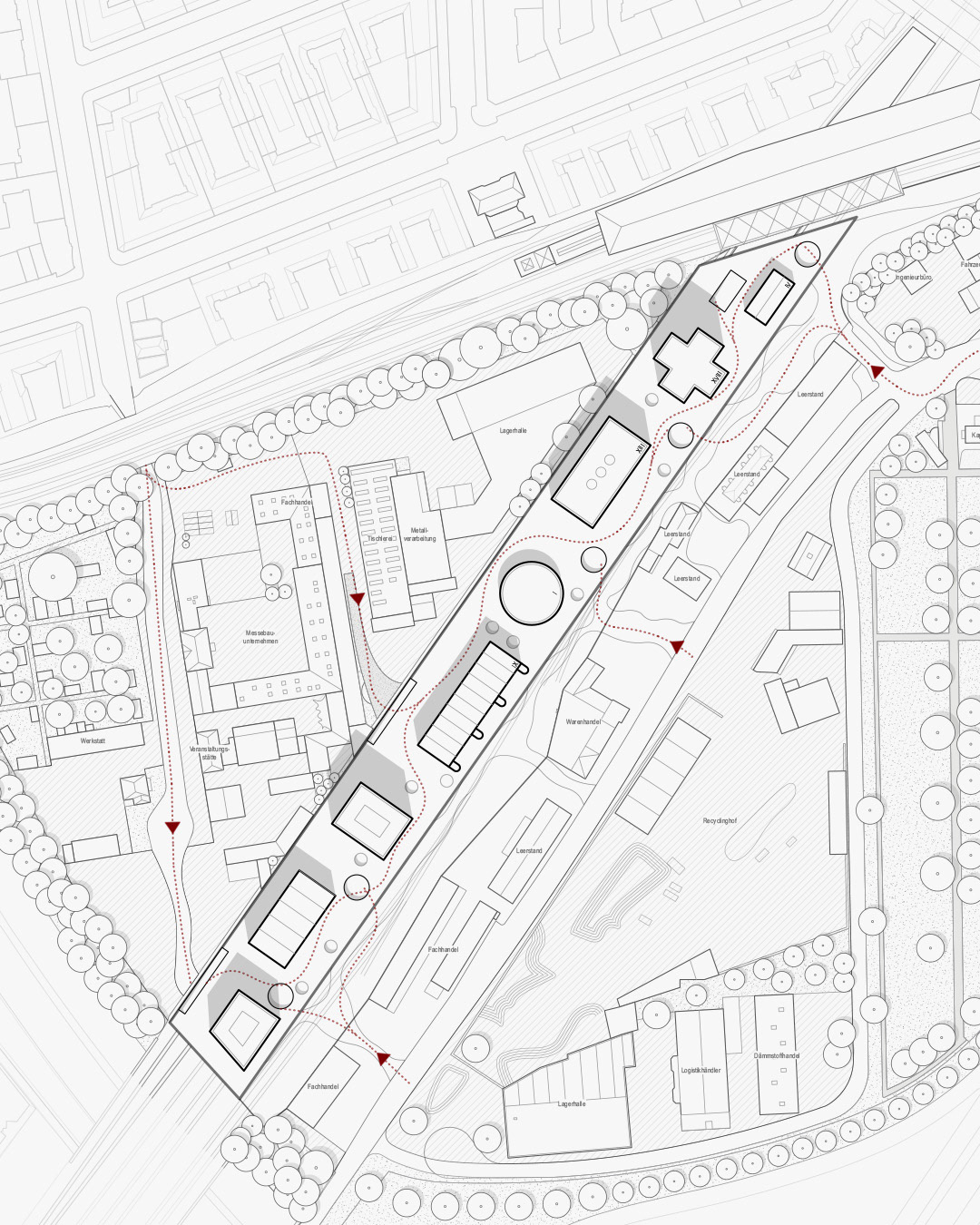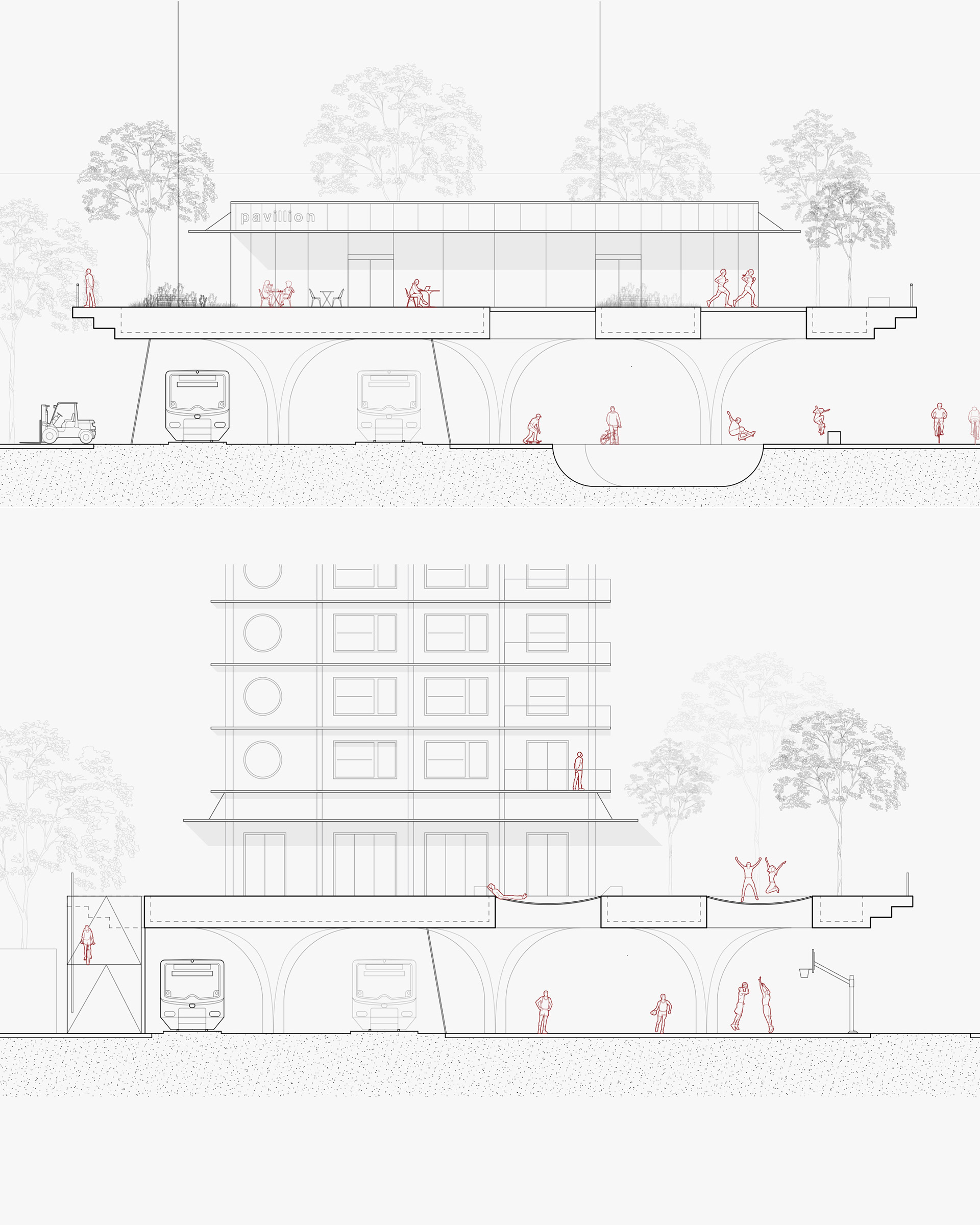Urban Systems –
Concepts of Layering
second MA Studio
Urban Design Studio
The design creates a living space and new meeting place on the underutilized area in Berlin Schöneberg, which links two quarters and enlivens them in diverse ways.
Student work
at TU Berlin LIA Prof. Geipel
with J. Meyer, T. Witzler, A. Chamsou, S. Stein
February 2023


At the center of the design are the railway tracks, which cut through the area and ensure that the quarter is isolated. Although some of the tracks are used for S-Bahn traffic, the majority of the tracks belong to the closed freight traffic, which was relocated years ago. In order to vitalize the place and to use the property optimally, the design first creates a platform that spans the area. The platform is used as an access axis for the new development and at the same time offers the opportunity to cross the tracks without impeding public transport.


The centerpiece of the design are solitaires of various dimensions that primarily create living space, but also workplaces. The spaces between the buildings and under the platform form living and green spaces, as well as spaces for public-commercial use, which are open to both residents and passers-by. Due to the diverse offer, all-day use of the rooms is possible. By continuing existing traffic routes and connecting to the S-Bahn station, the platform can be accessed and fits into the existing structure.