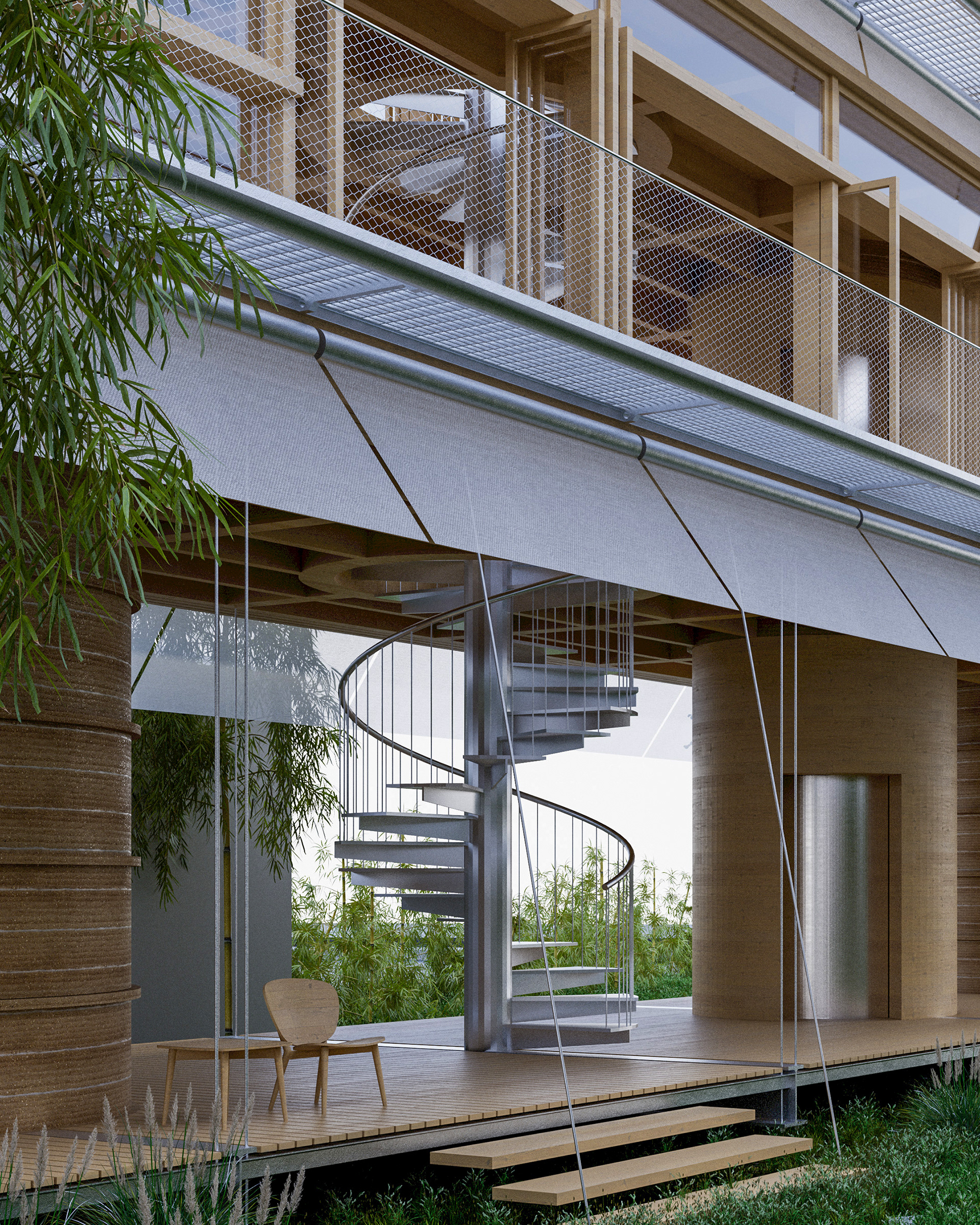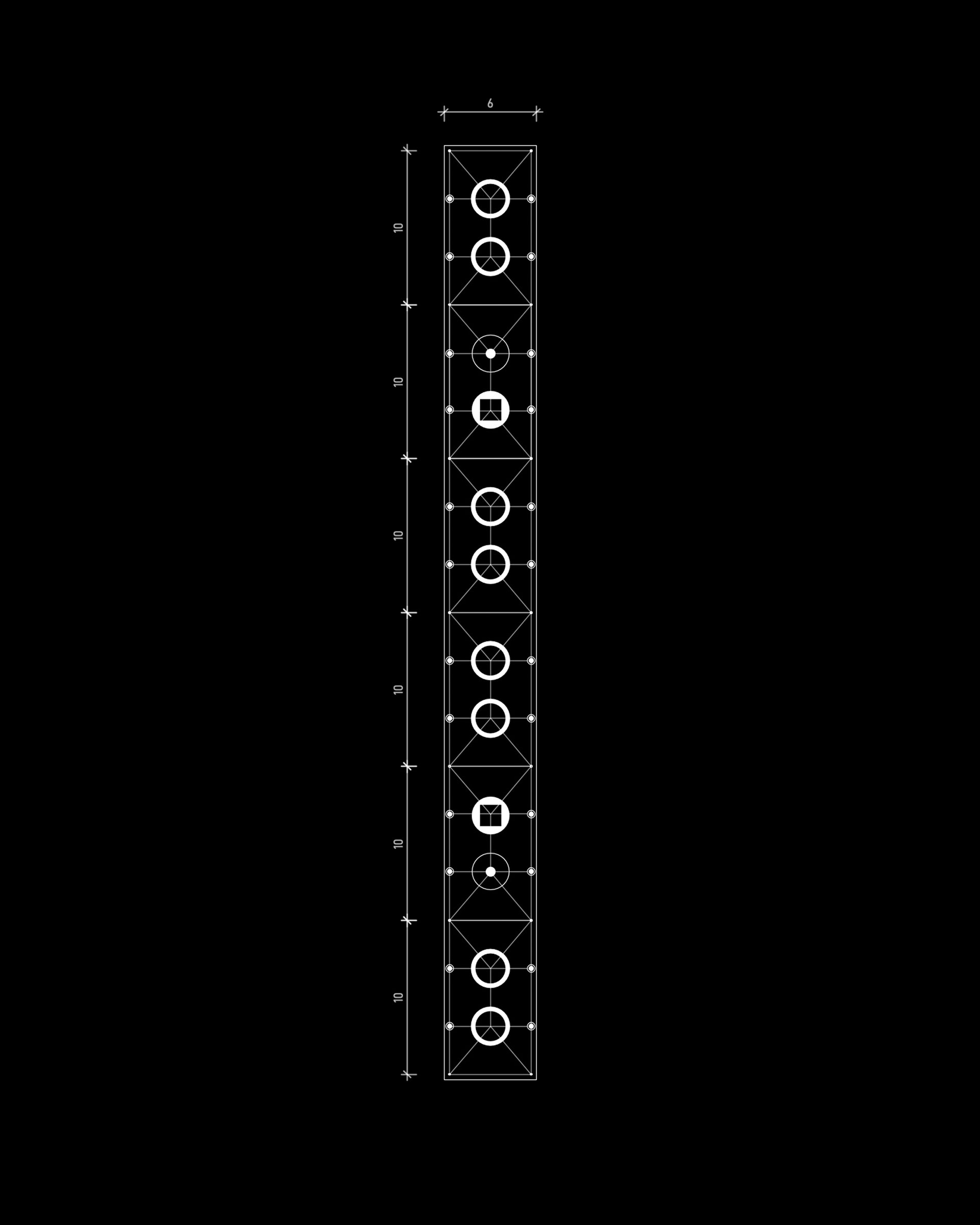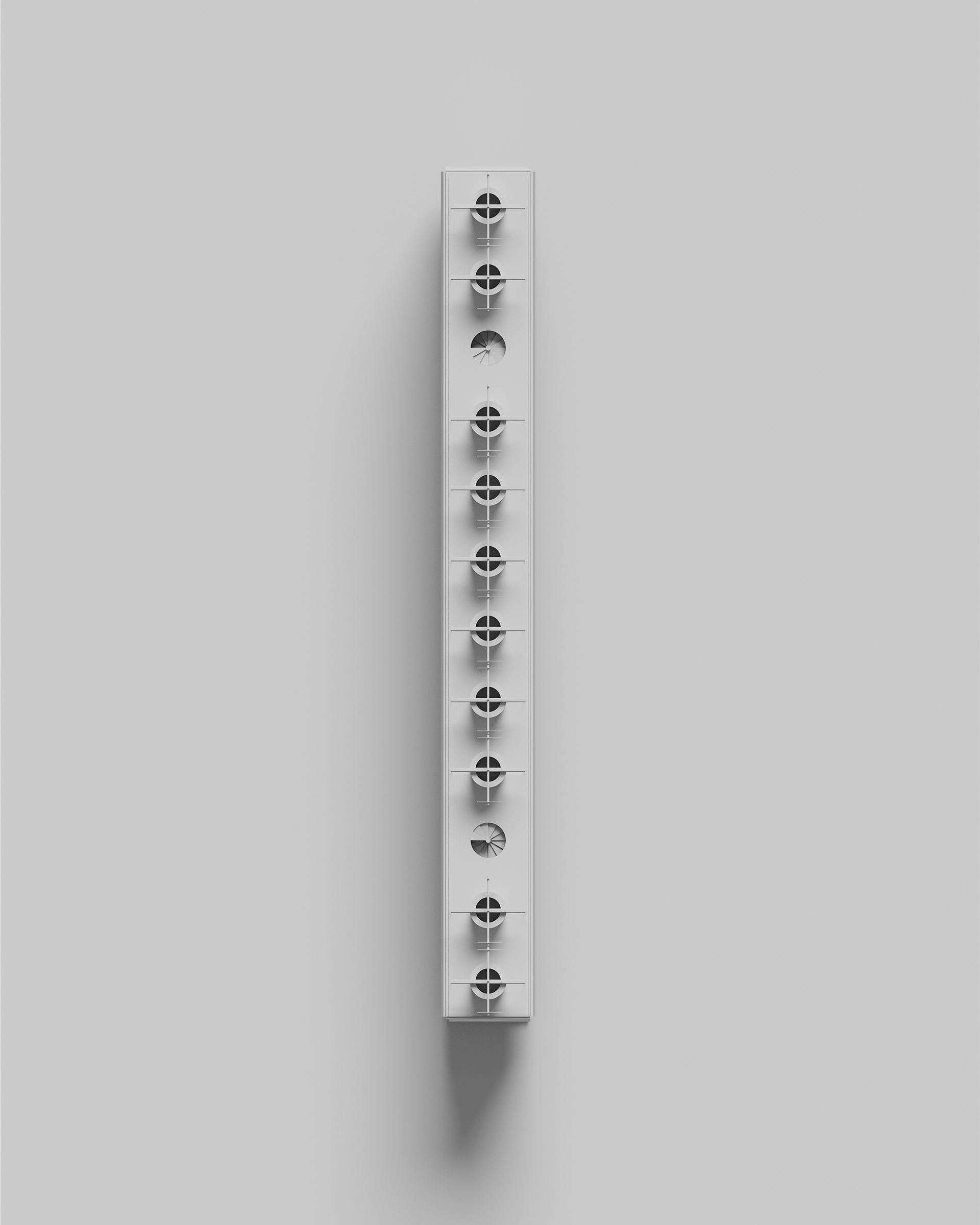»RACK«
third MA Studio
Studio Urban Wild Ecology
Rack is an adaptive and highly flexible building structure that can be expanded both vertically and horizontally, offering the potential for creating living spaces in the near future.
Student work
at EPFL Mio Tsuneyama
June 2023
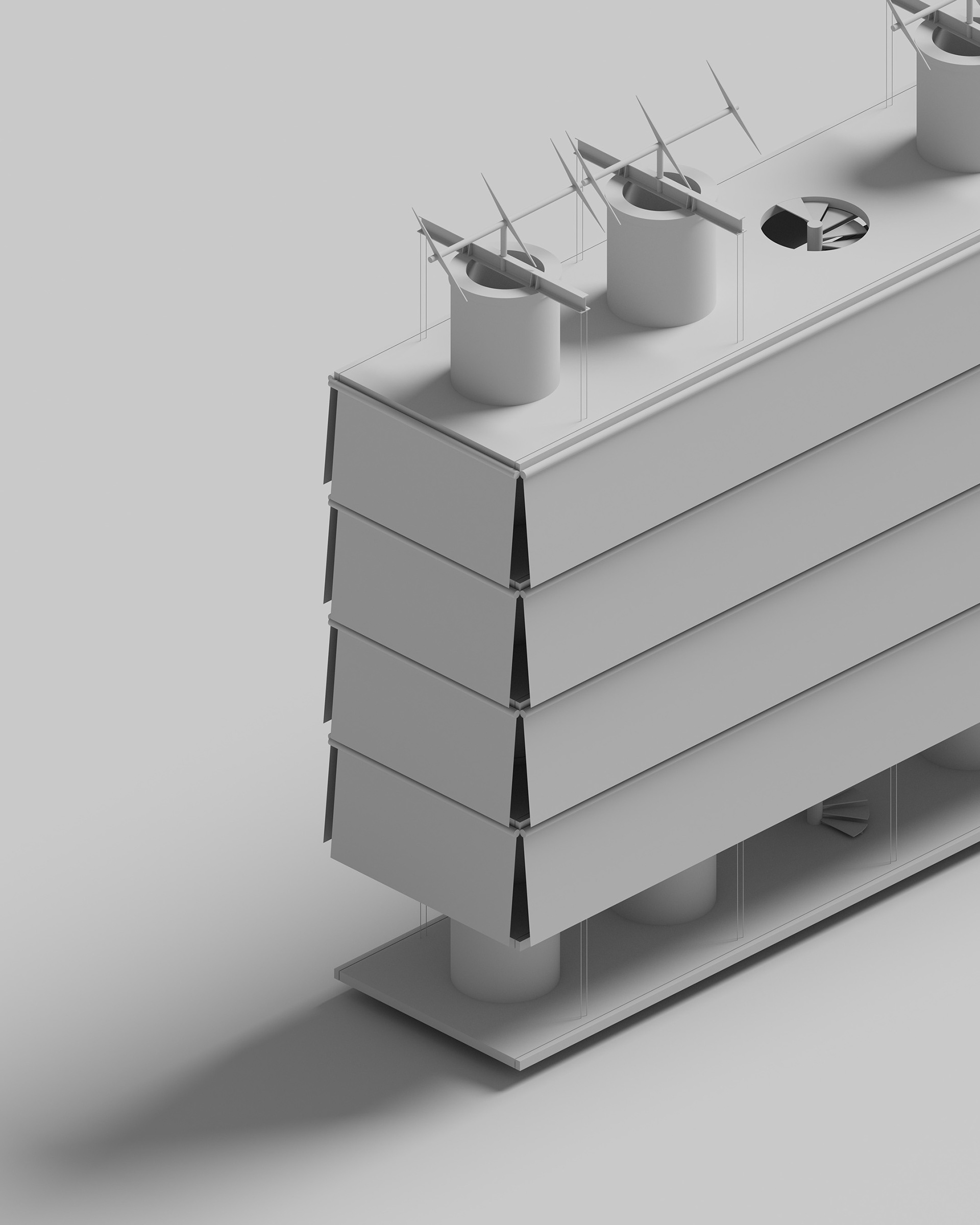
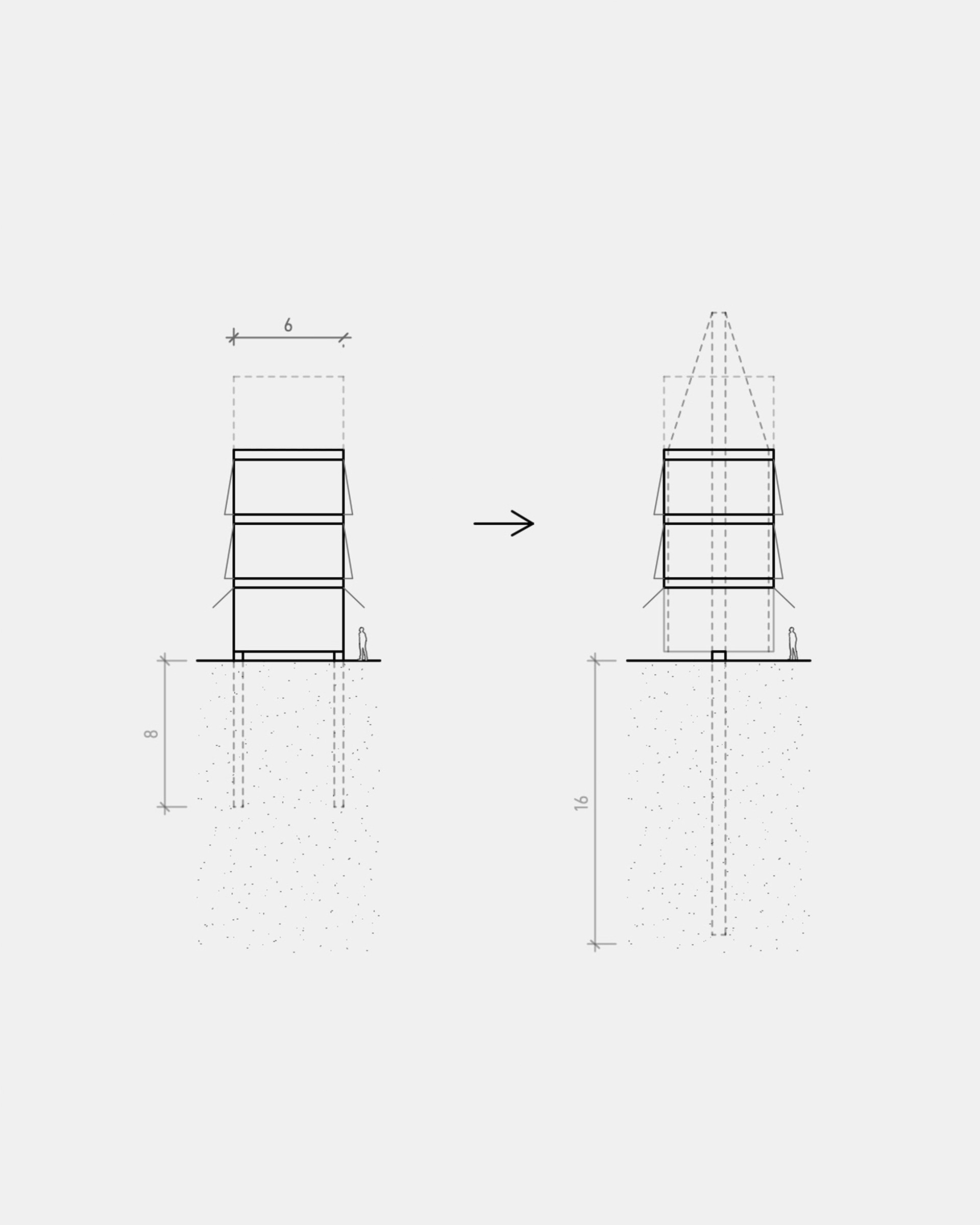
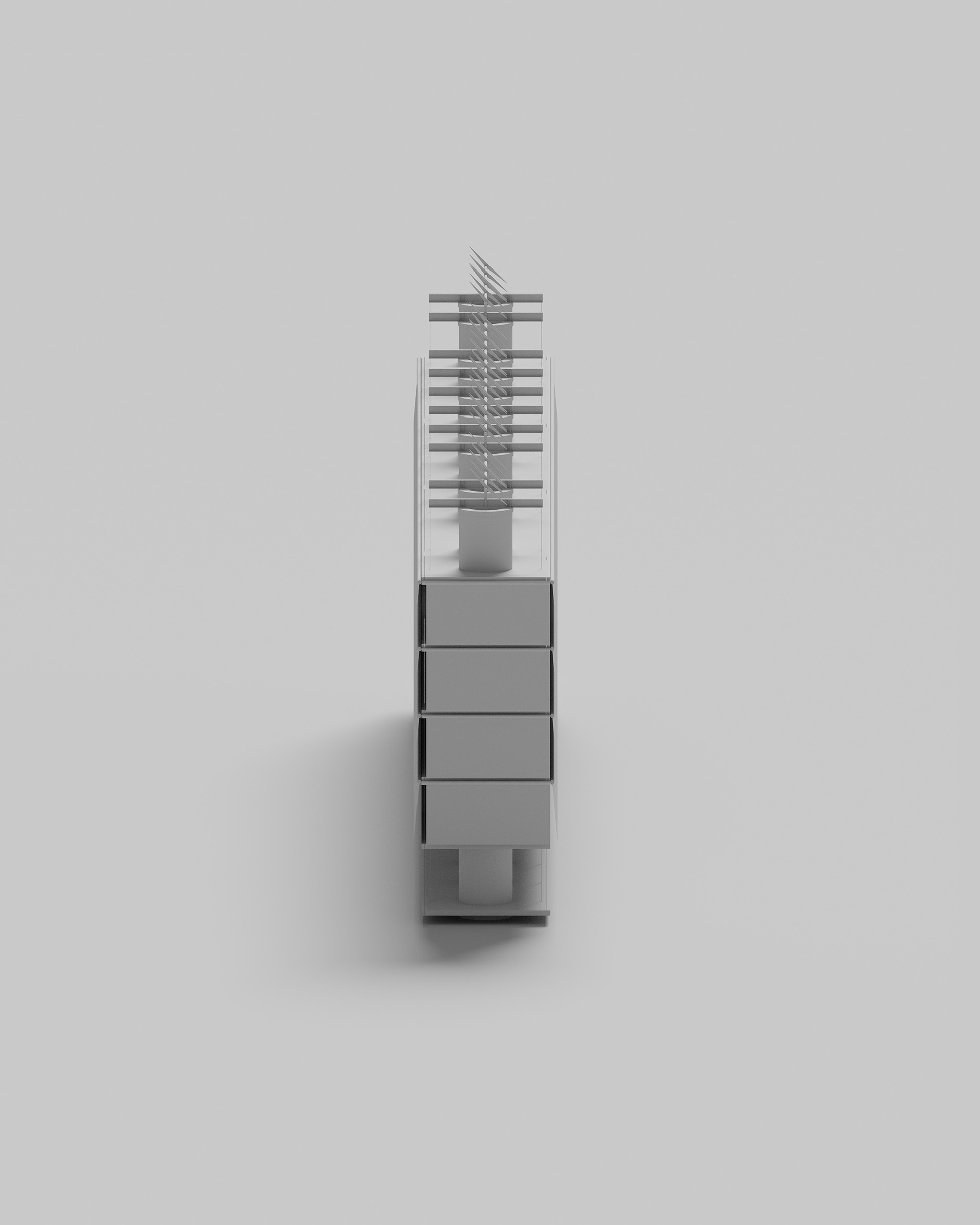
The building concept is based on a soil friendly foundation and new way of living that aims to minimize the daily resource consumption of the individual. The project's structural concept is derived from the idea of an independent foundation. Typically, each wall has its own foundation. However, RACK adopts a different approach by utilizing only one foundation per living unit, located in the middle of the building, which supports the entire structure.

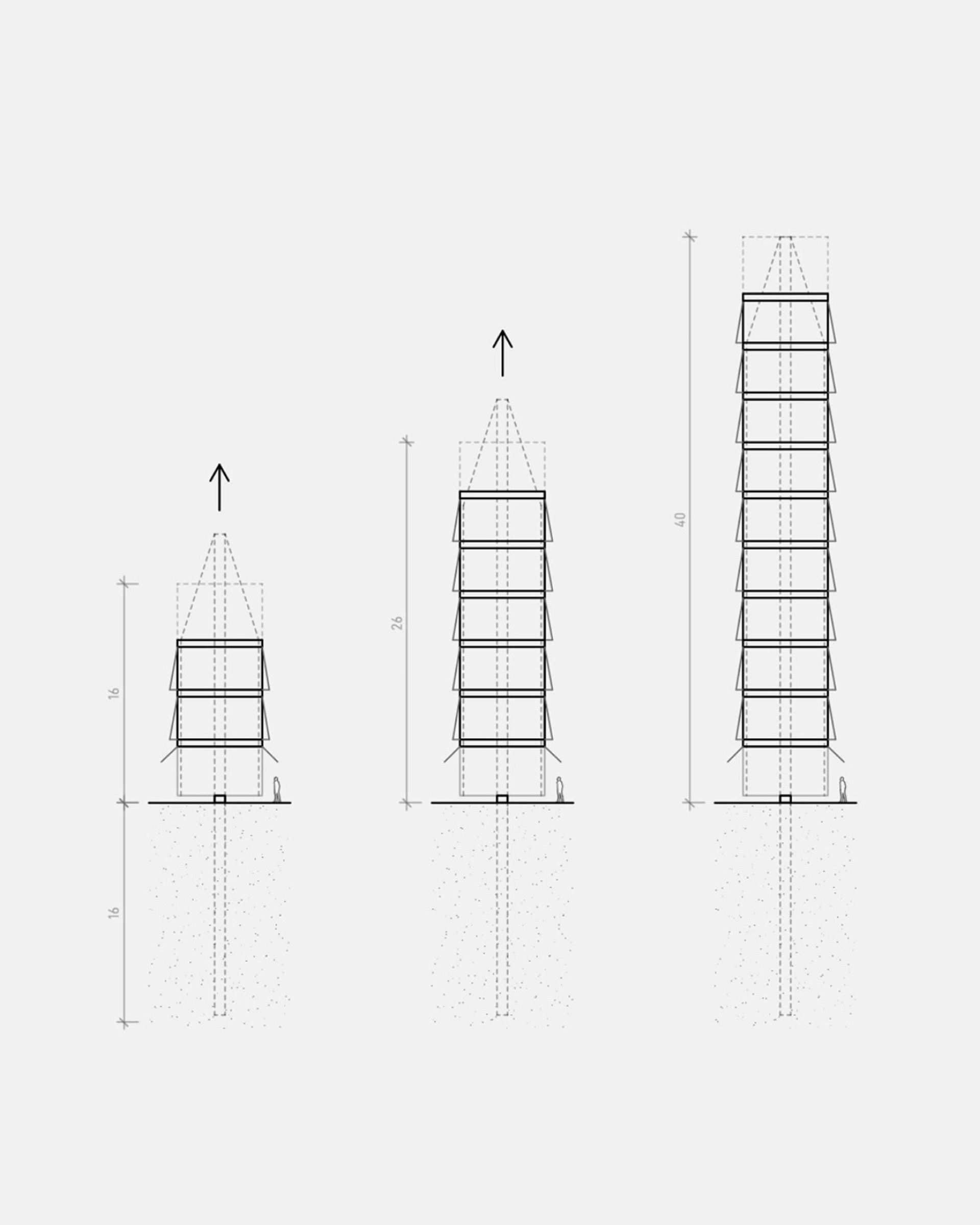
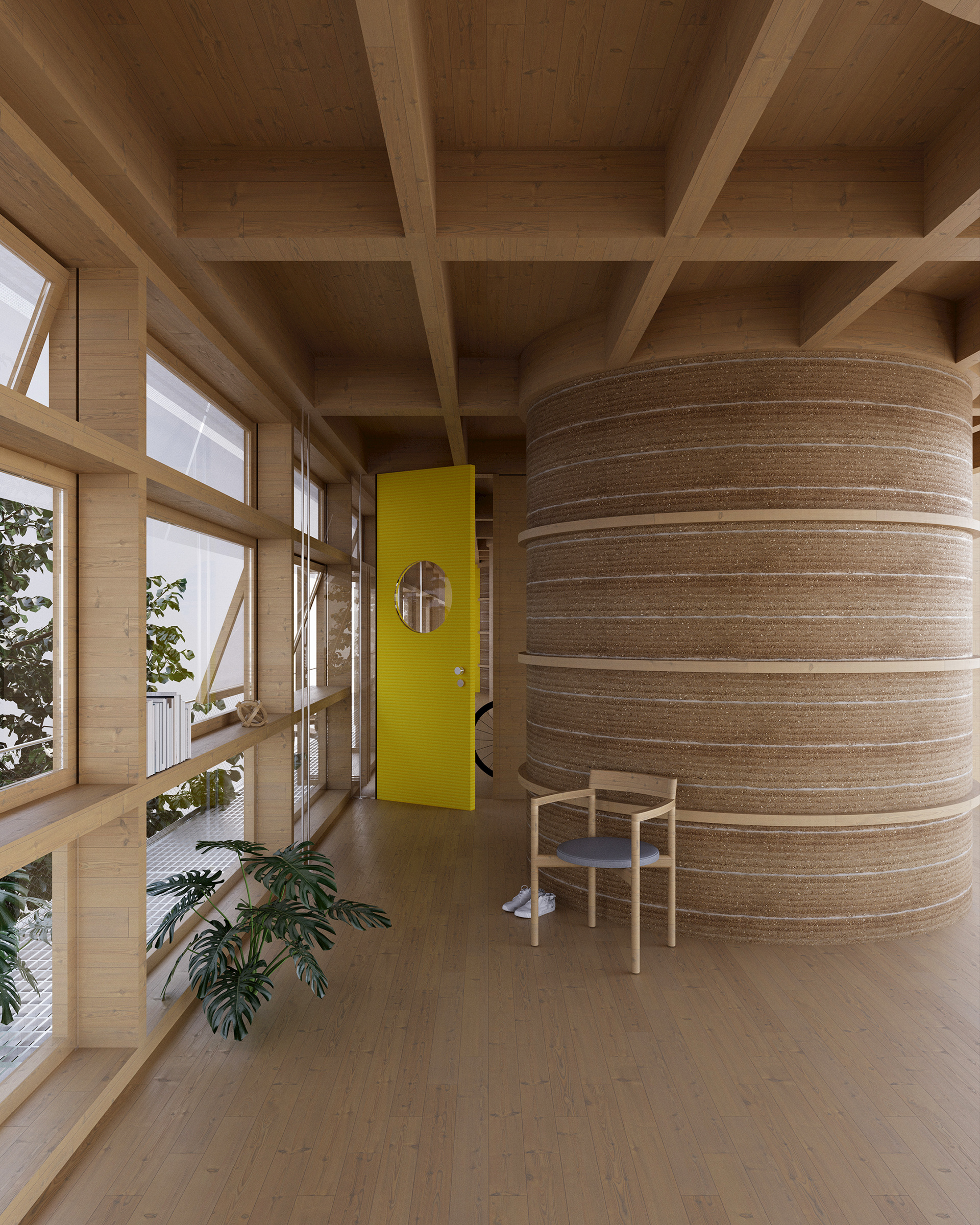
This unique design allows for future expansion of the building's height, offering the flexibility to add additional floors in the rapidly transforming surrounding area. Starting from 16 meters, the building can be extended to 26 meters and even 40 meters, thanks to its independent building structure. RACK maximizes the use of the entire plot, which spans 60 meters in length and six meters in width. Each unit, comprising of living spaces and staircase units, is arranged every ten meters in an alternating pattern.
