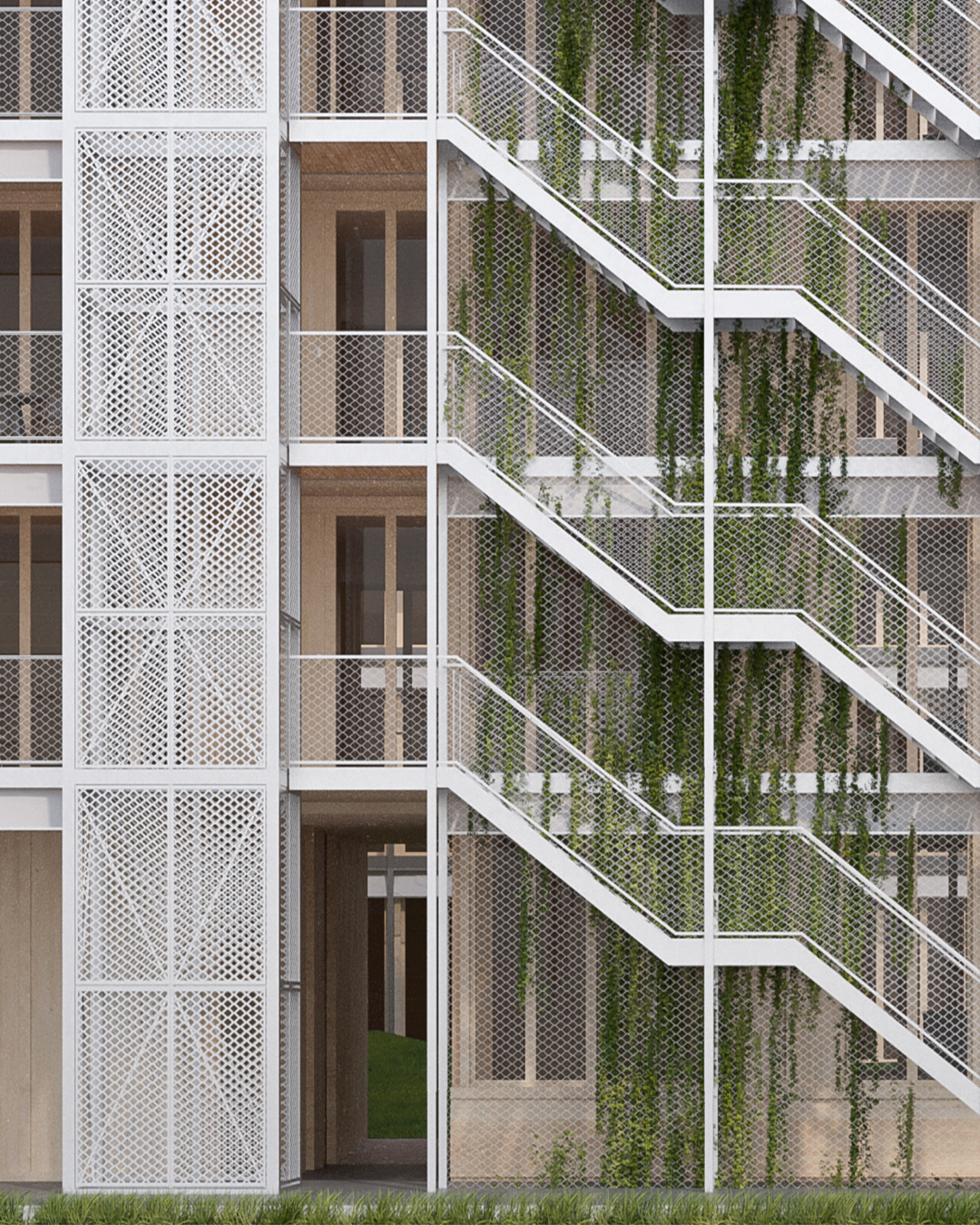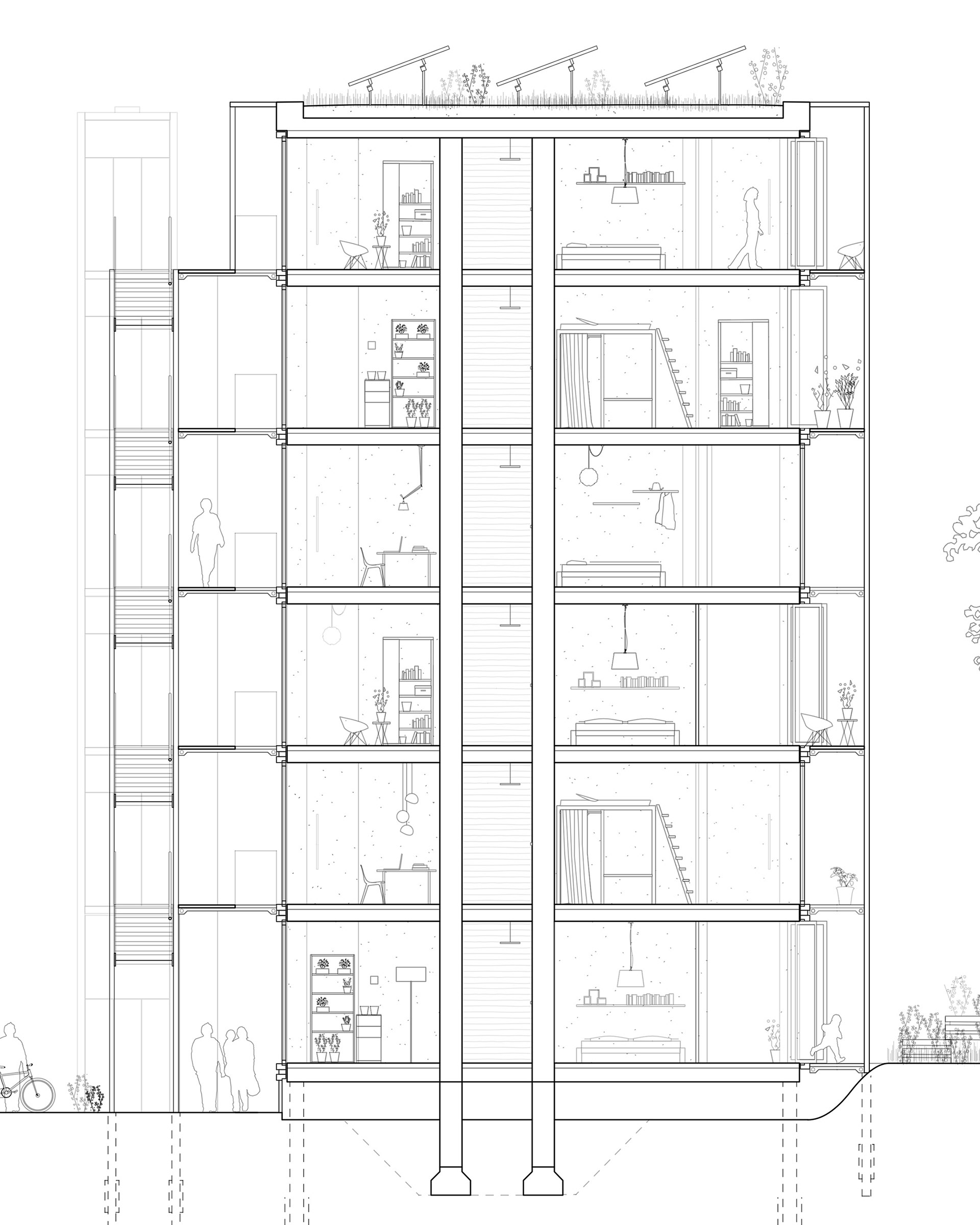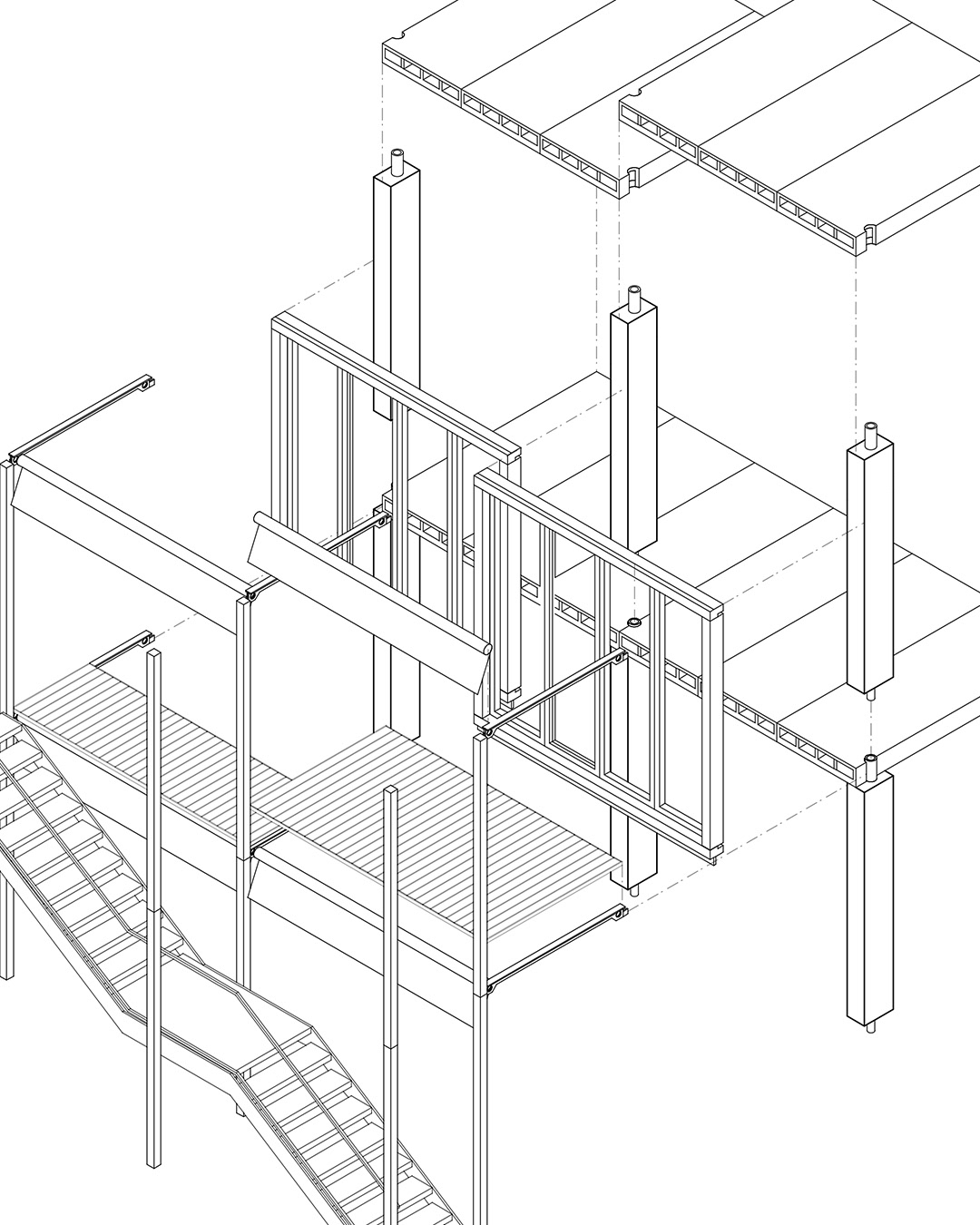Living in the Collective –
Bachelor Thesis Studio
Construction III & Design
The construction of the building is a prefabricated modular system of wooden columns, box slabs and the outer wall component.
Student work
at TU Kaiserslautern Prof. Modersohn
with S. Stein
February 2021


The building concept is based on continuous living spaces, which have a depth of 9 m to 12 m. Development areas become places of encounter and coexistence. Depending on the living situation, individual rooms can be added to the living areas, which means that several apartments can also be linked together. This creates added value on a social, ecological and economic level.


This situation shows the open character of the house and the flexibility of the apartment floor plans, depending on the living situation, by adding individual rooms and areas of the arcade. It is also possible to link several apartments together. The arcade is more than just access, because the residents give up part of their private living space for a greater benefit in the sense of the community. This enlivens the house, takes away the anonymity and offers space for communication.

