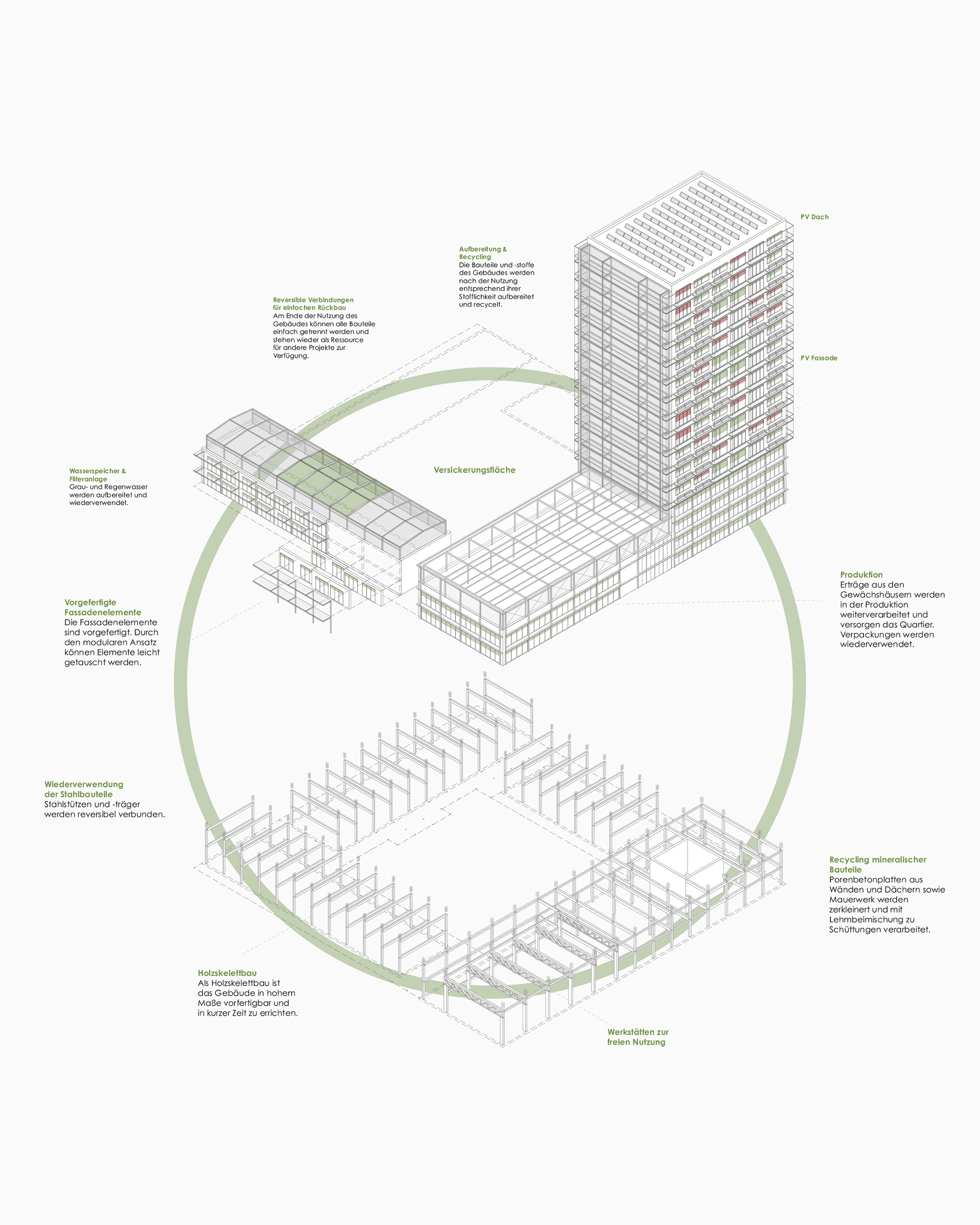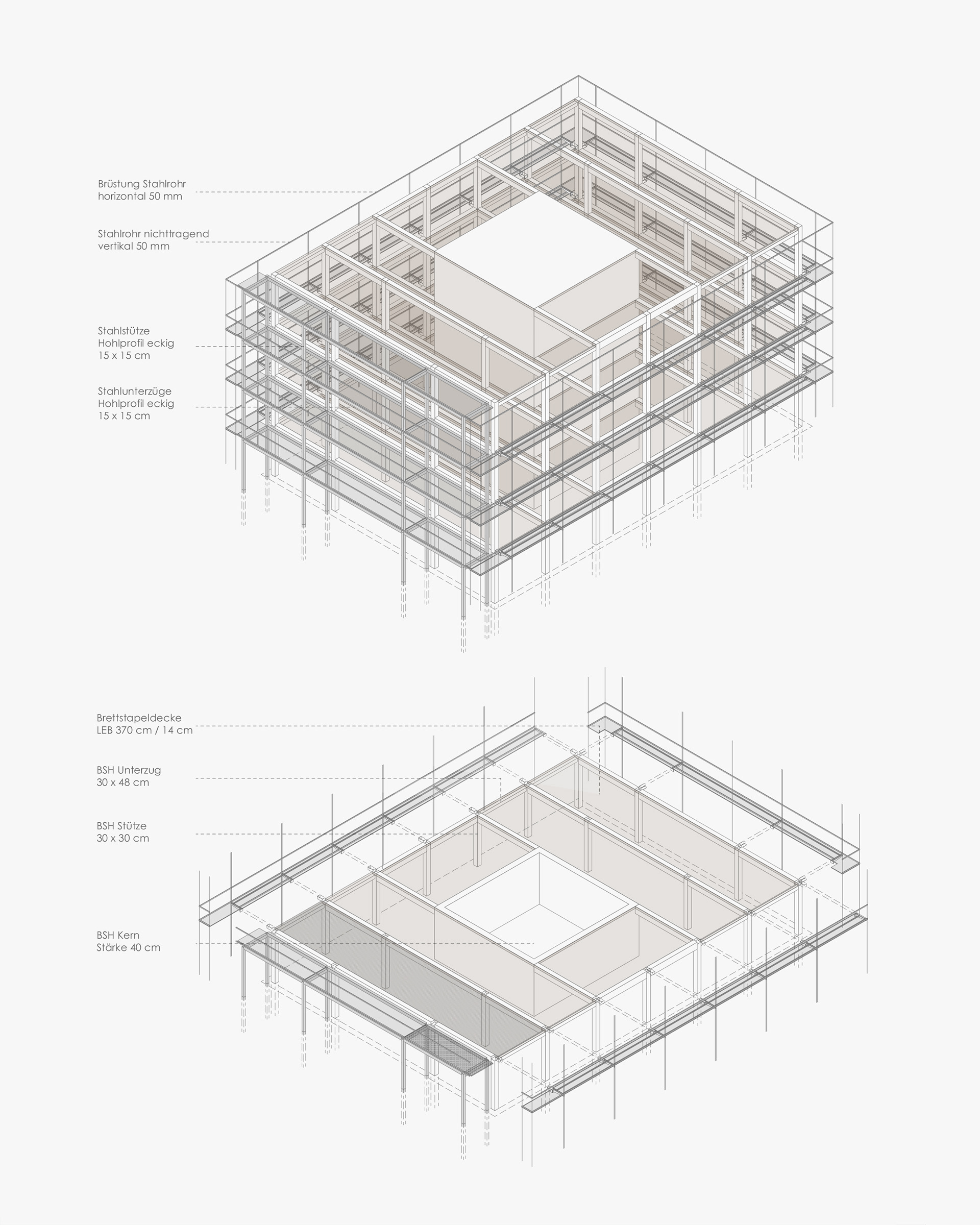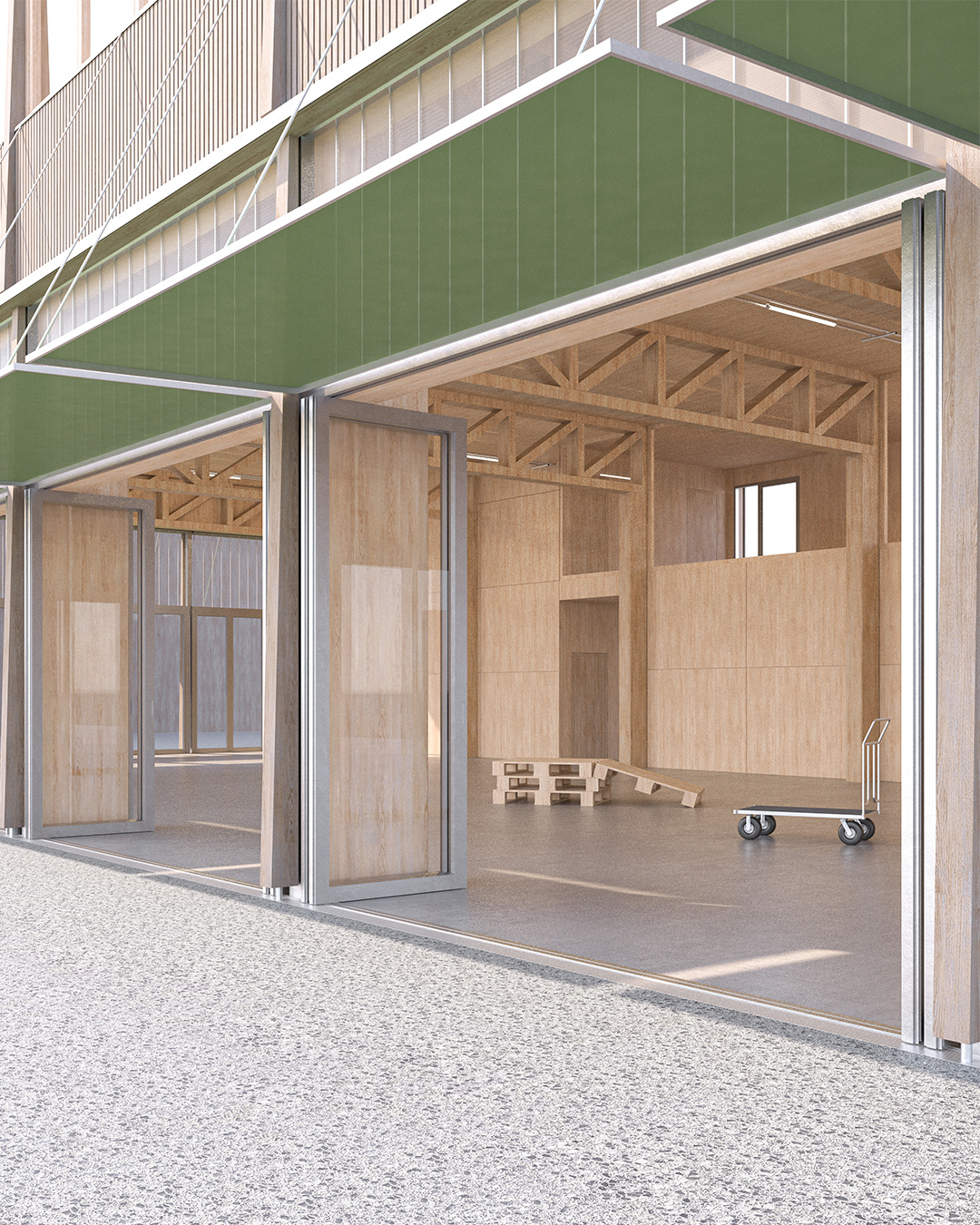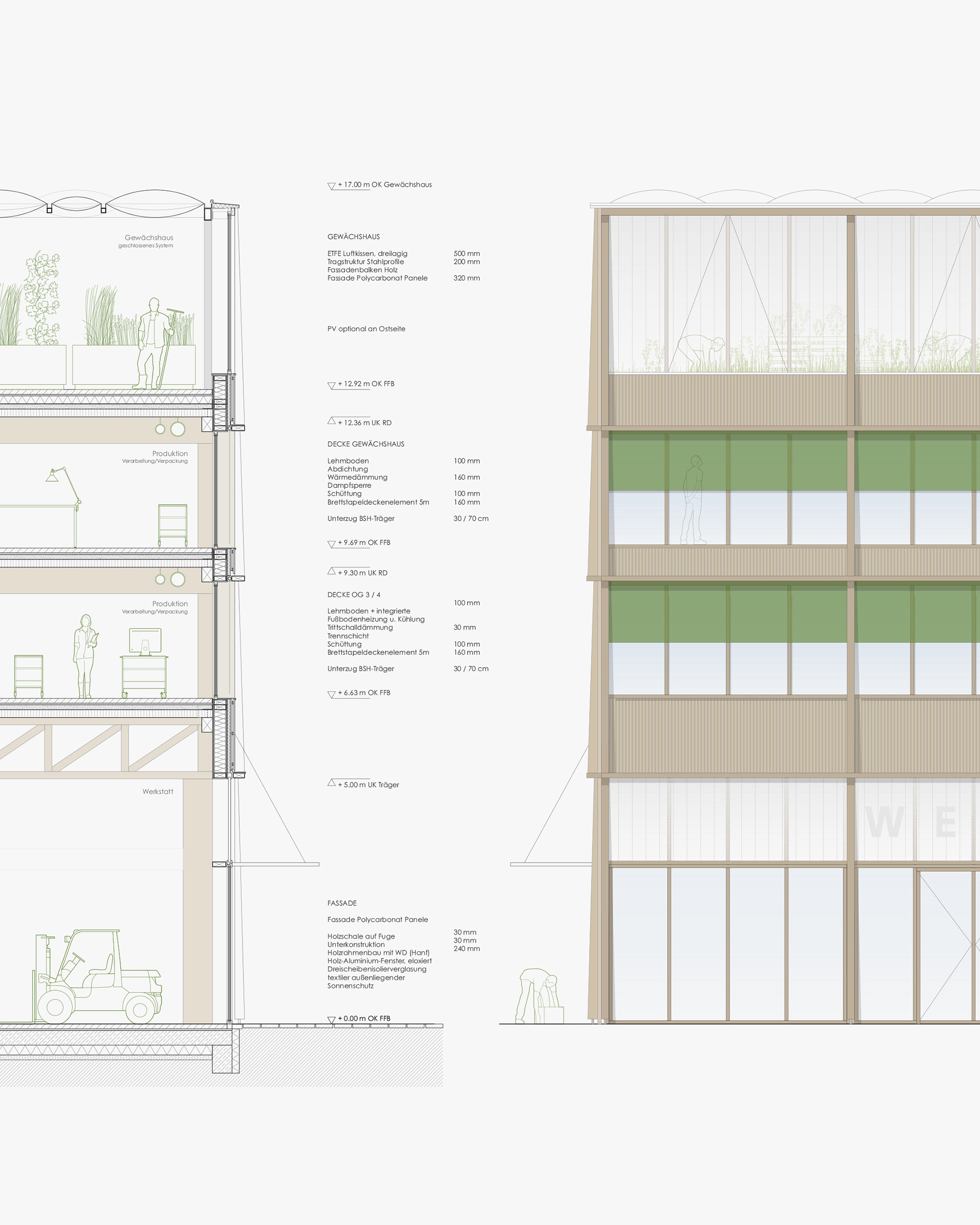Circular production & Housing
first MA Studio
with focus on construction & wooden fire protection
A sensitive design structure of the facade architecture & inside tectonic which is made of a prefabricated modular system of wooden columns, ceilings and the outer wall component.
Student work
at TU Berlin GTE Prof. Steffan
with M. Kuhn, S. Stein
June 2022


The supporting structure must meet the requirement of spans of up to 10.5m in the living quarters and 12.00m in the workshop space. A suitable ceiling construction with the lowest possible cross-sectional height must be selected in order to achieve as column-free rooms as possible with a maximum room height. This creates flexibility in the floor plan design and the optimal conditions for transformations in a long-term view of the building.


The sustainable construction concept also includes the extensive avoidance of reinforced concrete components and glue-based wood materials. Wooden dowels or wooden plug connections are preferred so that the individual components can be easily reused/ recycled. Ideally, the safety stairwell is also built from doweled/screwed solid wood constructions.


In the greenhouse of the production building, a slender steel hollow profile construction forms the load-bearing structure for reasons of moisture exposure. This extends over the entire roof area of the east building and is visible through polycarbonate panels. ETFE air cushions are used as a roof between the horizontal steel profiles.